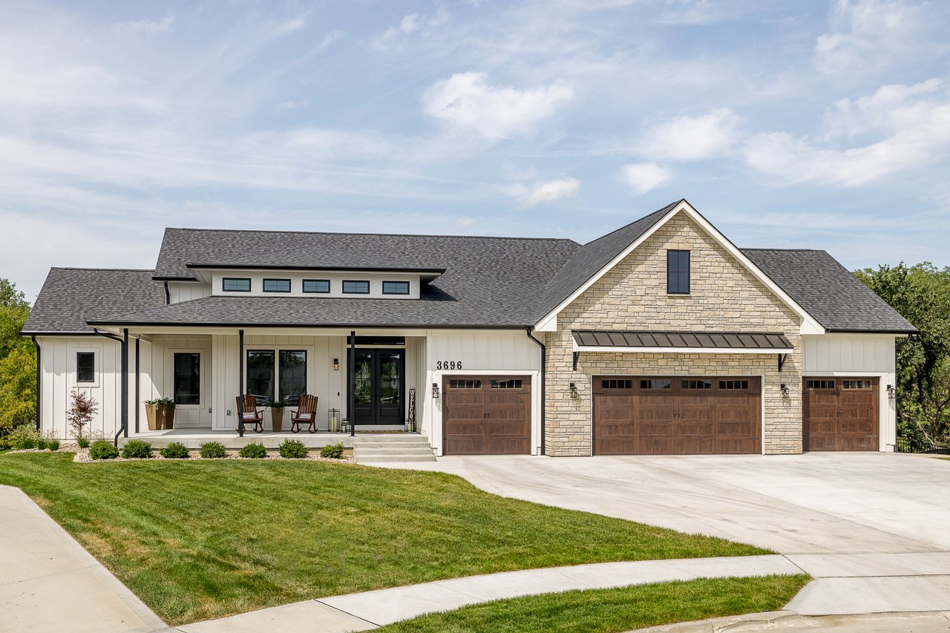
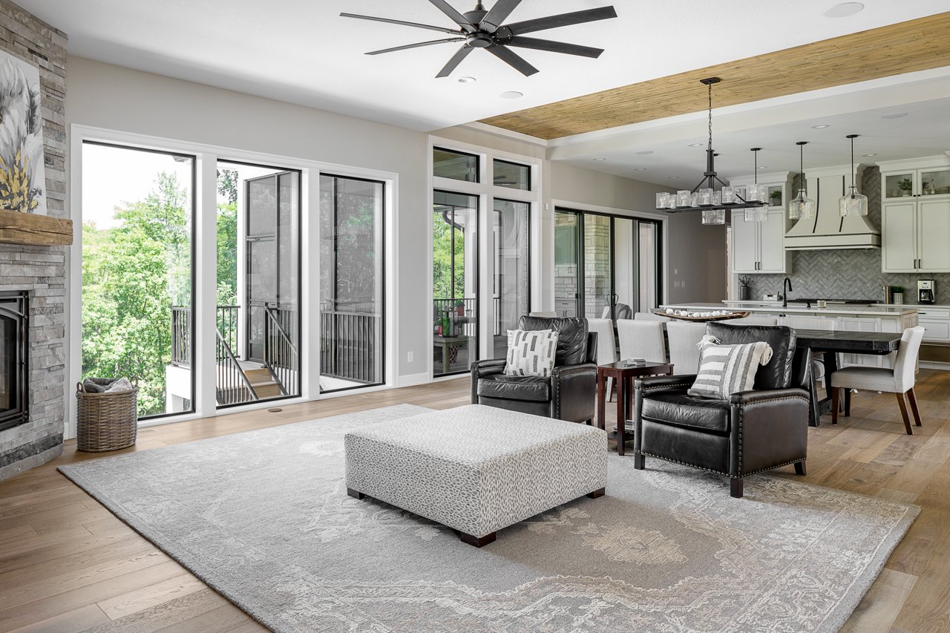
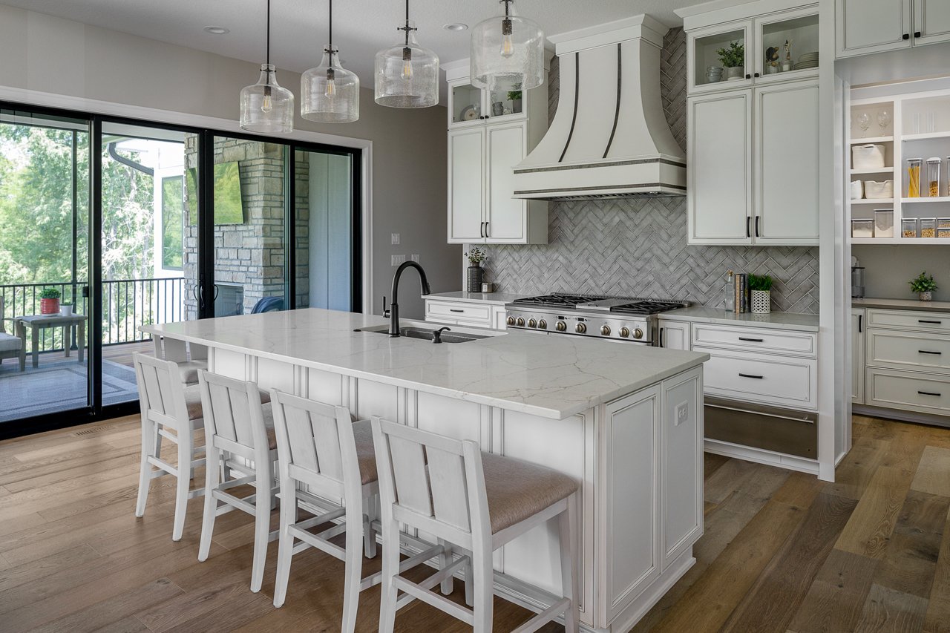
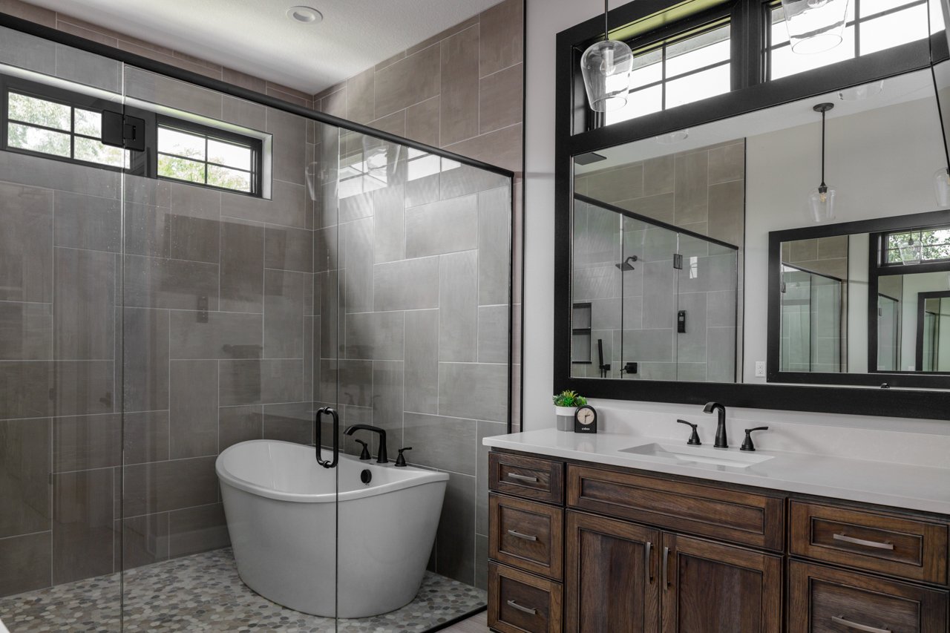
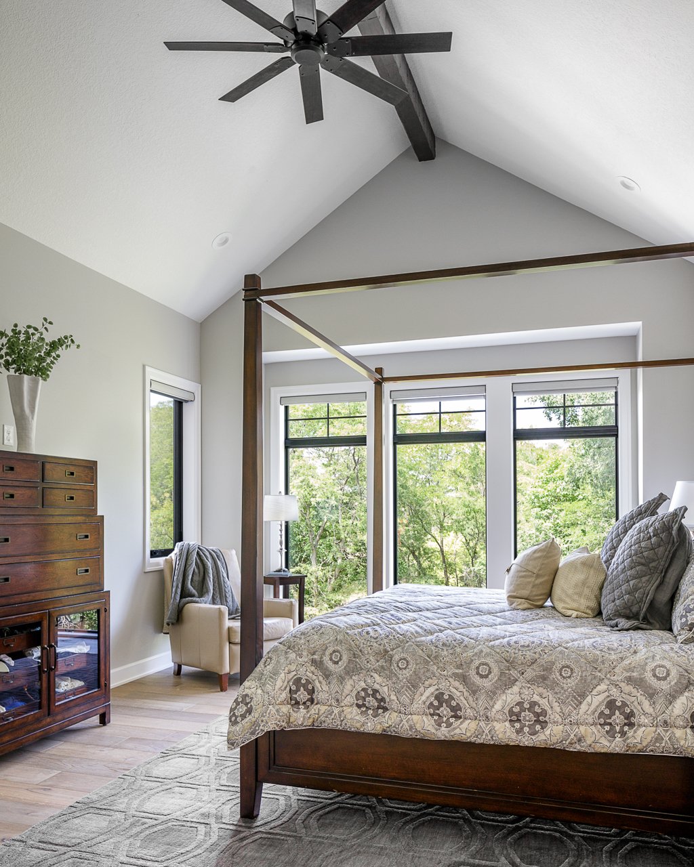
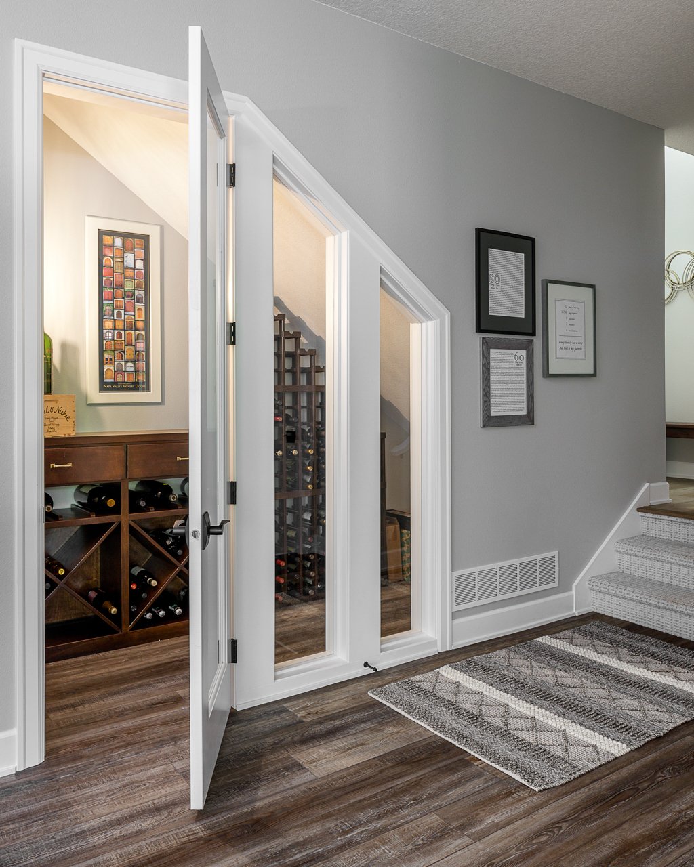
Custom Residential
Waukee, IA
Year: 2021
Services Provided: Architectural Design & Visualization
Builder: Synergy Homes Iowa
This new custom home in Waukee features large spaces for entertainment including a great room, a walkout basement, pool and outdoor patio space. The home’s entry is perfectly aligned with a window framing a view to the backyard. The main floor master suite features vaulted ceilings, and an ensuite with dual vanities and a large walk in closet.
